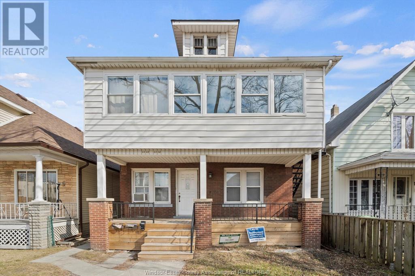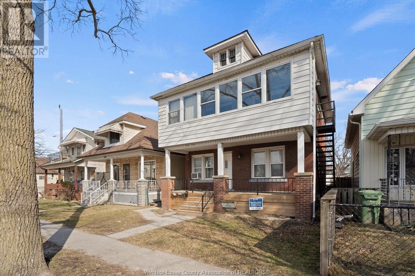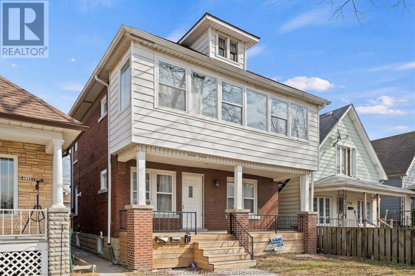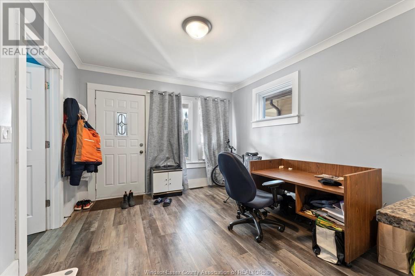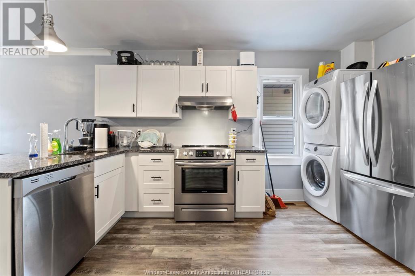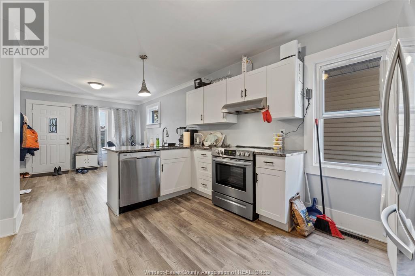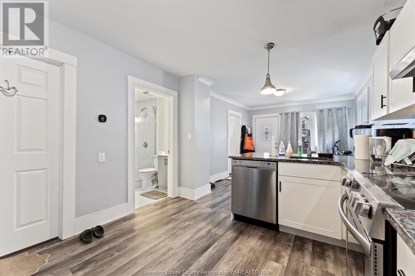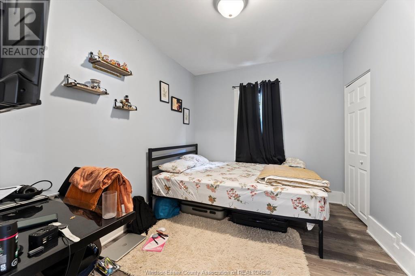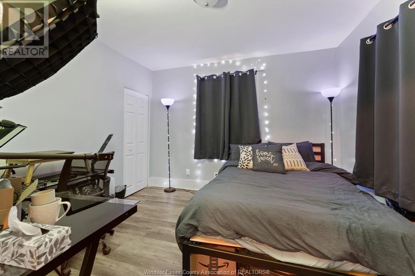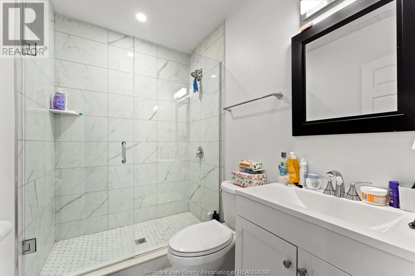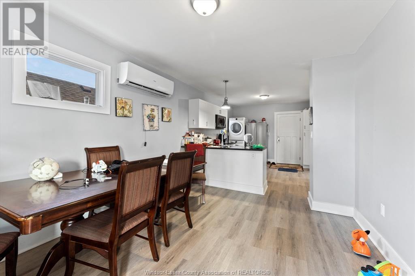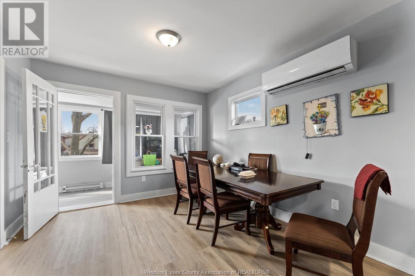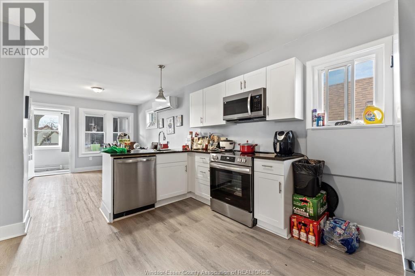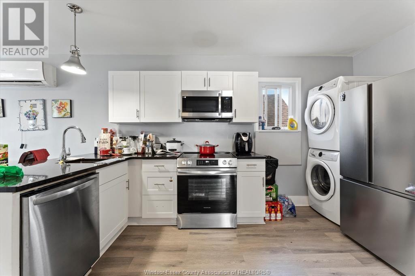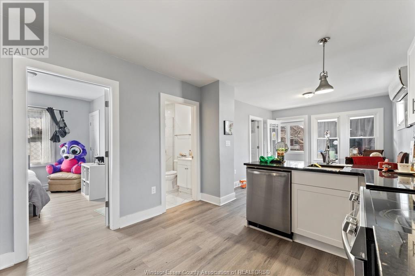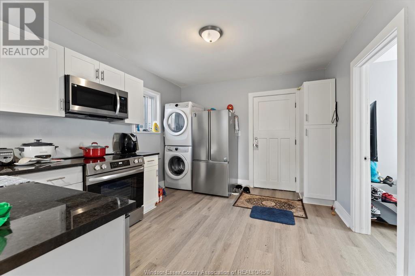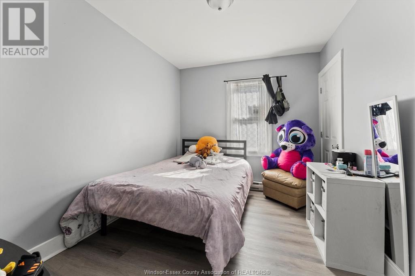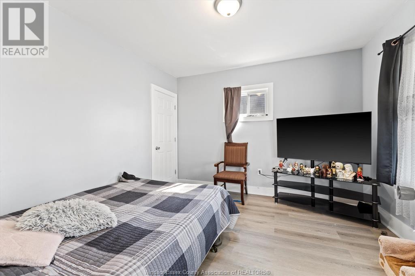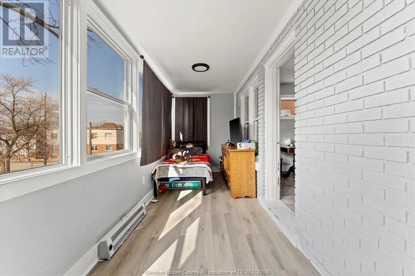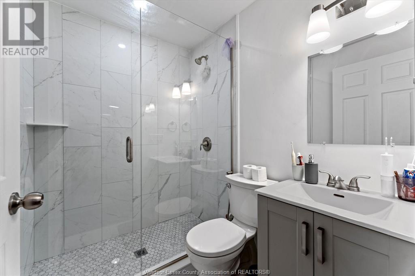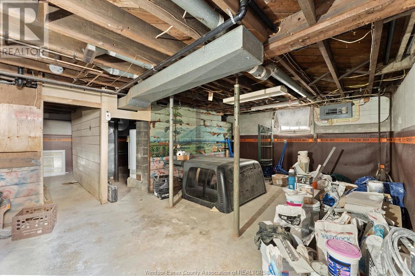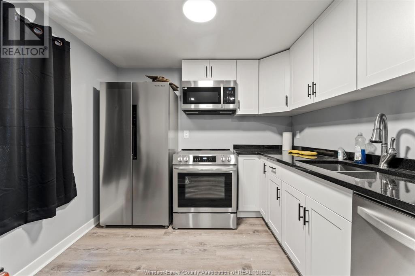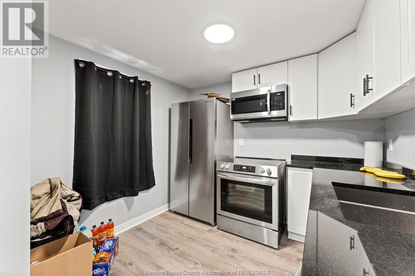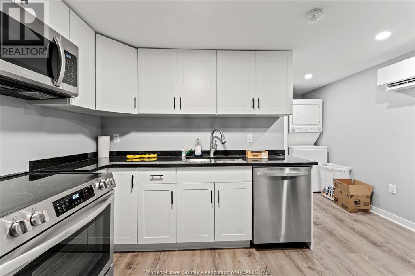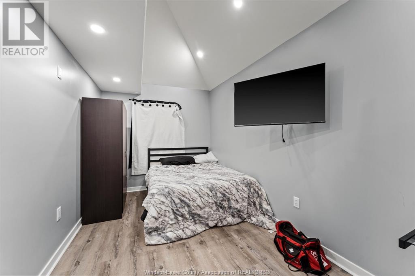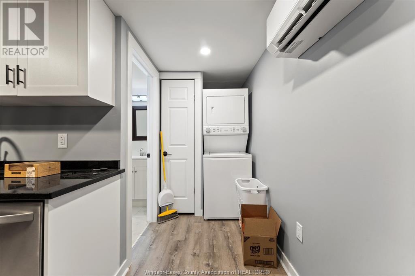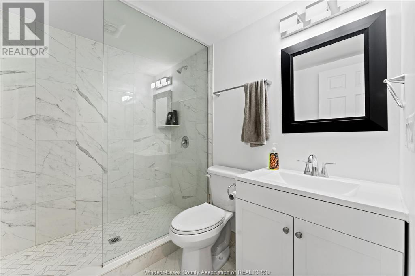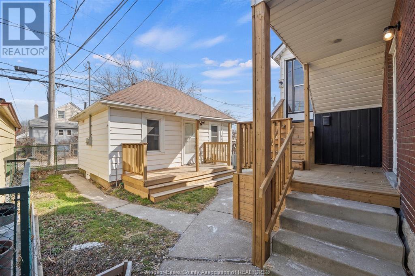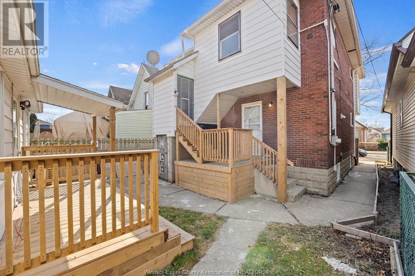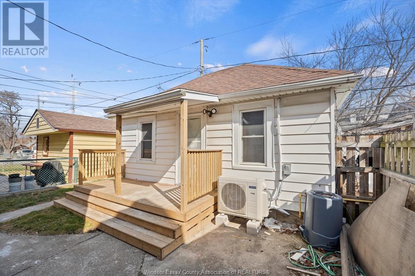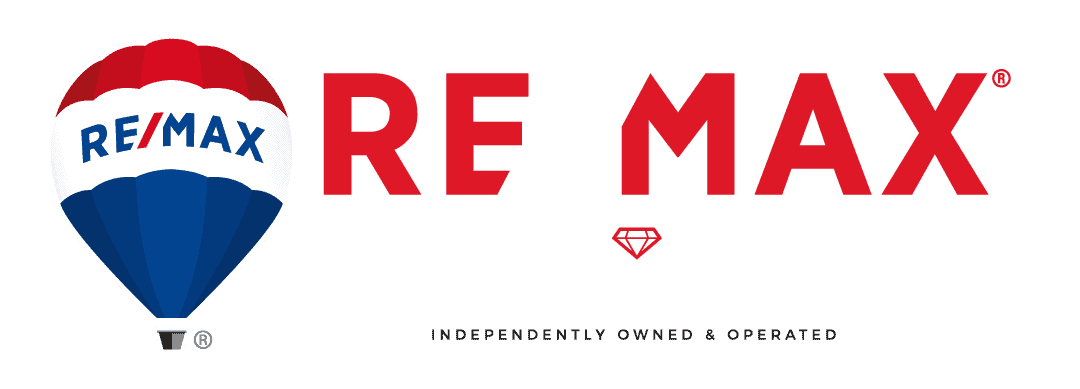1112-1114 Hickory Road Windsor, Ontario N8Y 3S3
$699,900
CALLING ALL INVESTORS, THIS FULLY RENOVATED (2023) DUPLEX + BONUS BACKYARD ADU IS AVAILABLE NOW. MAIN FLOOR CONSISTS OF 2 BEDS, 1 BATH, OPEN CONCEPT KITCHEN/LIVING ROOM. SECOND FLOOR HAS 2 BEDS, 1 BATH, KITCHEN/LIVING ROOM & SUNROOM TO ENJOY YEAR ROUND. BONUS BACKYARD ADU HAS 1 BED, 1 BATH & KITCHEN. ALL THREE UNITS HAVE IN-SUITE LAUNDRY, ARE FULLY TENANTED FOR A TOTAL OF $4,600.00 PER MONTH, LANDLORD PAYS UTILITIES. THIS PROPERTY IS MERE MINUTES TO WALKERVILLE RESTAURANTS, ENTERTAINMENT & PARKS, RIVERSIDE DR WALKING TRAILS & WATERFRONT, GROCERIES & VIA RAIL TRAIN STATION. DO NOT MISS YOUR OPPORTUNITY TO OWN THIS EXCELLENT INVESTMENT PROPERTY! (id:18678)
Property Details
| MLS® Number | 24003082 |
| Property Type | Multi-family |
Building
| Amenities | Shopping Area |
| Constructed Date | 1920 |
| Cooling Type | Central Air Conditioning |
| Exterior Finish | Aluminum/vinyl, Brick |
| Fireplace Present | No |
| Flooring Type | Ceramic/porcelain, Cushion/lino/vinyl |
| Foundation Type | Block |
| Heating Fuel | Natural Gas |
| Heating Type | Baseboard Heaters, Ductless, Forced Air |
| Stories Total | 2 |
| Type | Triplex |
Land
| Acreage | No |
| Size Irregular | 30.11 X 95.36 |
| Size Total Text | 30.11 X 95.36 |
| Zoning Description | Rd1.3 |
Rooms
| Level | Type | Length | Width | Dimensions |
|---|---|---|---|---|
| Second Level | 3pc Bathroom | Measurements not available | ||
| Second Level | Sunroom | Measurements not available | ||
| Second Level | Bedroom | Measurements not available | ||
| Second Level | Bedroom | Measurements not available | ||
| Second Level | Living Room | Measurements not available | ||
| Second Level | Kitchen | Measurements not available | ||
| Main Level | 3pc Bathroom | Measurements not available | ||
| Main Level | 3pc Bathroom | Measurements not available | ||
| Main Level | Bedroom | Measurements not available | ||
| Main Level | Kitchen | Measurements not available | ||
| Main Level | Bedroom | Measurements not available | ||
| Main Level | Bedroom | Measurements not available | ||
| Main Level | Living Room | Measurements not available | ||
| Main Level | Kitchen | Measurements not available |
https://www.realtor.ca/real-estate/26539506/1112-1114-hickory-road-windsor
Interested?
Contact us for more information

Joe Fallea
Sales Person
www.facebook.com/joefallea
www.linkedin.com/in/joe-fallea-53737969

6505 Tecumseh Road East
Windsor, Ontario N8T 1E7
(519) 944-5955
(519) 944-3387
www.remax-preferred-on.com

Brett Vorshuk
Sales Person

6505 Tecumseh Road East
Windsor, Ontario N8T 1E7
(519) 944-5955
(519) 944-3387
www.remax-preferred-on.com

